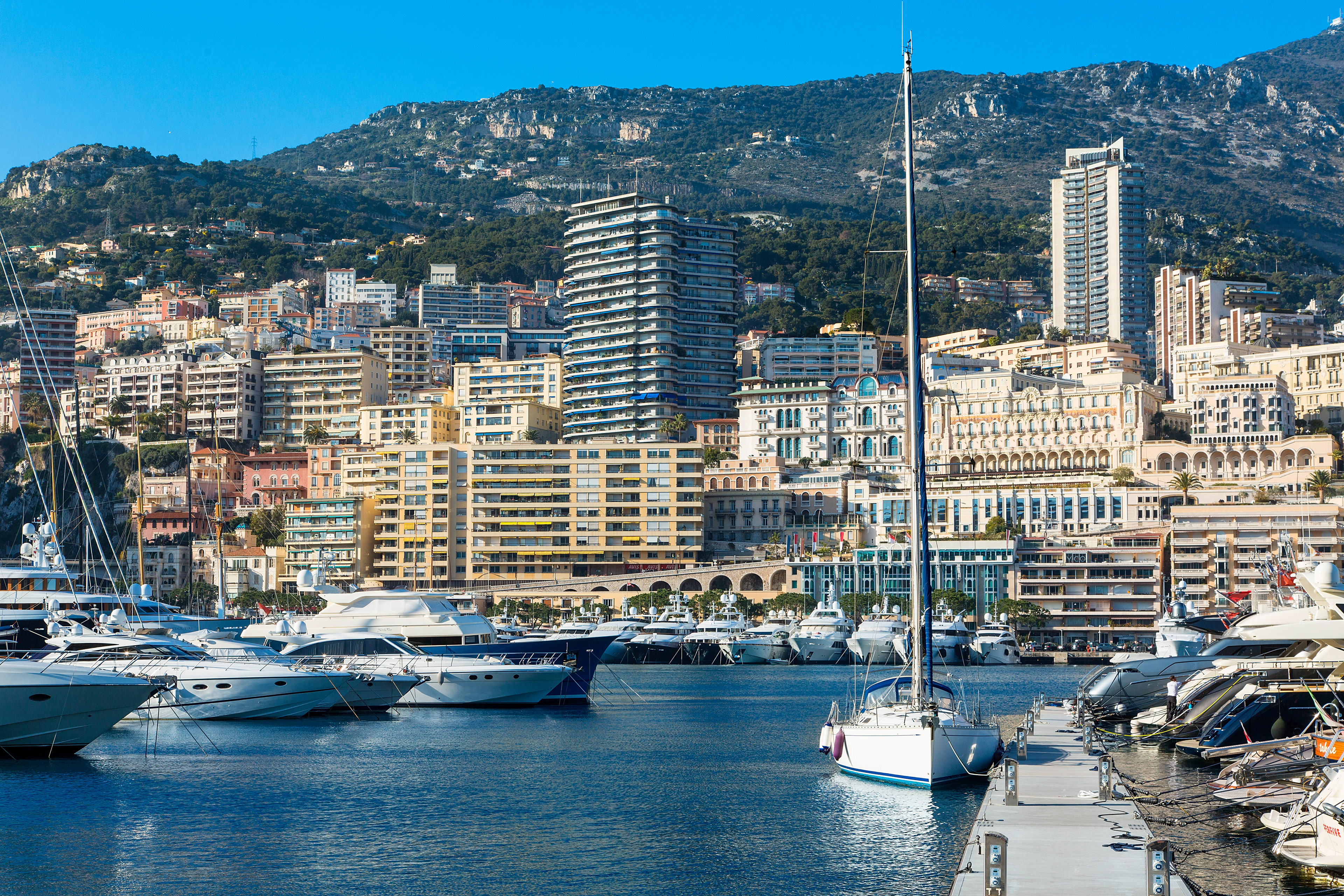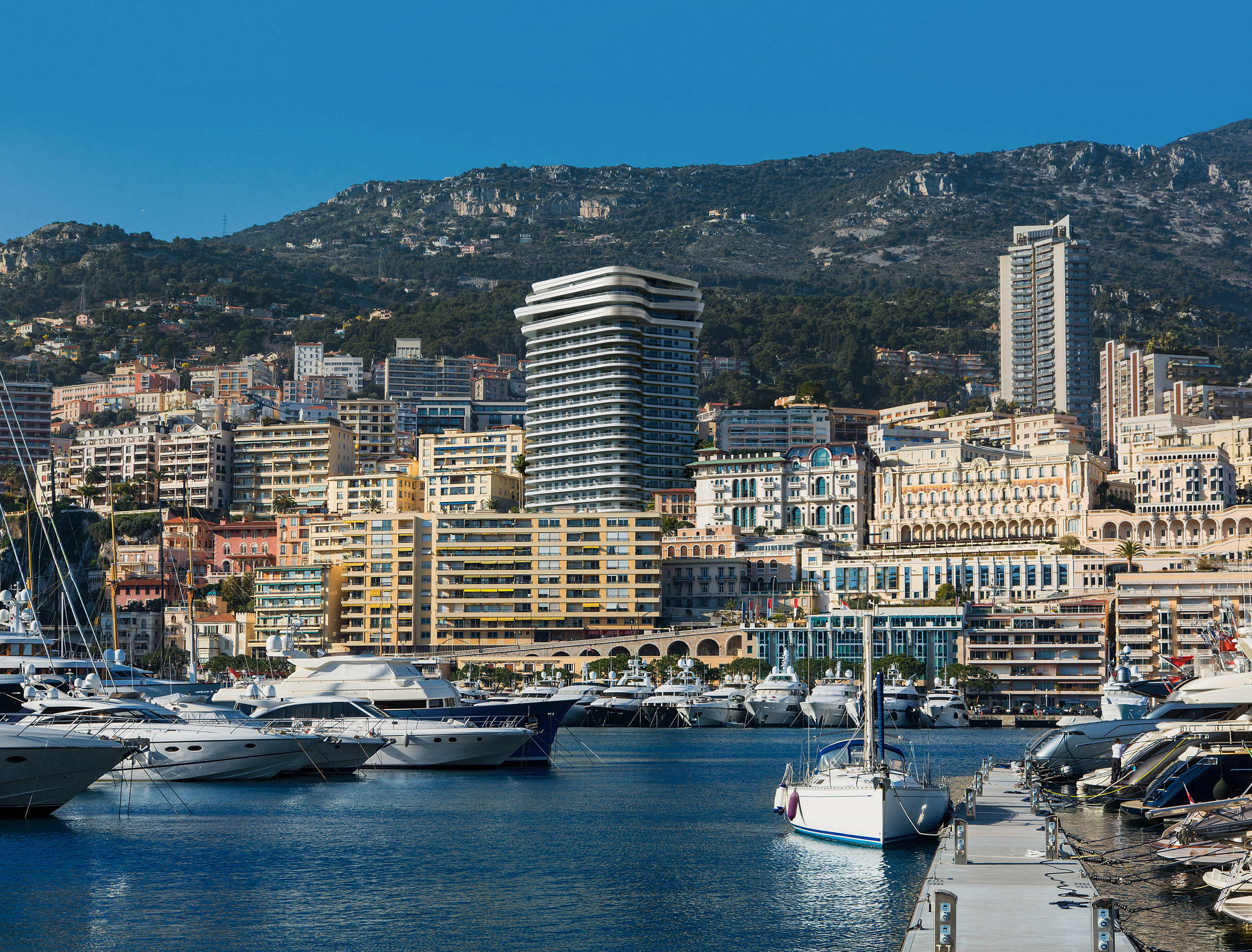Le Schuylkill, Monaco
Zaha Hadid Architects
Project Lead Architect - I oversaw planning, interior design, and technical coordination, ensuring alignment across disciplines.


Zaha Hadid Architects has embarked on the reconstruction of Monaco’s first high-rise building, Le Schuylkill. This object, initially built in 1963 by Gild Pastor, sets a new precedent for the restoration of buildings from the mid-20th century.
Le Schuylkill, situated in the heart of Monte Carlo, offers unparalleled views of the Port of Hercule and the Royal Palace. The renovation and expansion project, initiated in January 2024, maintains the building's distinctive "U"-shaped design to capitalize on the breathtaking sea vistas. It also addresses the challenging 22-meter steep terrain, providing dual access from Boulevard de Suisse and Avenue de la Costa. The project will increase the tower's floor area from 32,000 m² to 41,000 m².
Le Schuylkill, situated in the heart of Monte Carlo, offers unparalleled views of the Port of Hercule and the Royal Palace. The renovation and expansion project, initiated in January 2024, maintains the building's distinctive "U"-shaped design to capitalize on the breathtaking sea vistas. It also addresses the challenging 22-meter steep terrain, providing dual access from Boulevard de Suisse and Avenue de la Costa. The project will increase the tower's floor area from 32,000 m² to 41,000 m².
The reconstruction of the supporting frame focuses on reinforcing the structure to meet new seismic requirements and strengthening it to handle the load with the new construction of the upper floors. While retaining 75% of the original concrete structure, the renovation includes the demolition of the upper 2.5 floors and parts of the underground floors for a basement extension, along with targeted demolition of the exterior balconies to address corrosion from the humid salt air. The new structure for floors 15 to 18 is designed with a lightweight, low-carbon steel frame that provides optimal strength-to-weight ratio and deflection control. The construction thus allows the use of minimal frames of glazed walls.
The renovation is based on the careful selection of new materials and systems to reduce the overall carbon emissions. Existing building elements suitable for recycling or reuse, were identified and selected before the start of construction work and are preserved. The project scores 75/80 in the BD2M environmental accreditation scheme. By switching from oil based to renewable energy sources for heating and cooling, thanks to the seawater circuit, the project significantly reduces carbon emissions. The result is a predicted lifetime carbon impact of 623 kgCO2e/m², which reaches the 2030 RIBA Climate Challenge limit of 625 kgCO2e/m².
The facade design clearly differentiates between the renovated parts and the new geometry of the building, improving the silhouette of the building and its integration with the Avenue de la Costa. The facade consists of five main types: ceramic cladding on the existing structure; aluminum slats on fire escapes; large-area glazing for penthouses and social spaces; large-format aluminum panels on terraces and balconies and a stainless steel roof over the entrance hall. In addition, the facade interventions include the thermal insulation of the entire building and the replacement of all single-glazed window and door facade units with double-glazed aluminum units.
All services of the building will be new, including heating, cooling, water supply, mechanical ventilation, smoke extraction, fire safety, waste management and electrical systems. Deficiencies in the building's previous services required a complete rebuilding of the interior layouts to meet current standards and norms.
The 136 standard apartments will feature contemporary kitchens and bathrooms, while six new luxury penthouses will boast premium materials and bespoke interior designs by Zaha Hadid Architects. The expanded entrance hall, connected to new landscaping, will benefit from increased natural light through a distinctive skylight. New resident amenities will include a bar, lounge, dining room, swimming pool, gym, and wellness center, all designed in the unique style of Zaha Hadid Architects.
This renovation focuses on energy efficiency, water conservation and carbon reduction in all components, from the structure to the operating systems, while offering unique design solutions and preserving the building's heritage and its distinctive design elements.
This renovation focuses on energy efficiency, water conservation and carbon reduction in all components, from the structure to the operating systems, while offering unique design solutions and preserving the building's heritage and its distinctive design elements.
Architects: Zaha Hadid Architects (ZHA)
Project Director: Stephane Vallotton
Project Architect: Pelayo Bustillo Macias
Lead Architect: Lenka Petrakova, Frenji Koshy
Project Team: Afsoon Eshaghi, Alex Nap, Anna Uborevich-Borovskaya, Branko Svarcer, Chiara Baiocco, Drew Merkle, Hyun Jin Kim, Ken Bostock, Martin Pfleger, Meenakshi Sharma, Michelle Sin, Nicolas Tornero, Othmane Kandri, Roberta Sartori, Sharon Sin , Thanh Dao, Yasemin Muduroglu, Yihoon Kim, Zohra Rougab
Local Architect: Square Architecte
Owner: Hélène Pastor Properties SAM
Developer : SAM Société Immobilière du Soleil
Project Director: Stephane Vallotton
Project Architect: Pelayo Bustillo Macias
Lead Architect: Lenka Petrakova, Frenji Koshy
Project Team: Afsoon Eshaghi, Alex Nap, Anna Uborevich-Borovskaya, Branko Svarcer, Chiara Baiocco, Drew Merkle, Hyun Jin Kim, Ken Bostock, Martin Pfleger, Meenakshi Sharma, Michelle Sin, Nicolas Tornero, Othmane Kandri, Roberta Sartori, Sharon Sin , Thanh Dao, Yasemin Muduroglu, Yihoon Kim, Zohra Rougab
Local Architect: Square Architecte
Owner: Hélène Pastor Properties SAM
Developer : SAM Société Immobilière du Soleil
Image by Mir
Image by Mir
Image by Talcik Demovicova
Image by Talcik Demovicova
Image by Talcik Demovicova
Image by Talcik Demovicova
Image by Talcik Demovicova
Image by Talcik Demovicova
Image by Talcik Demovicova
Image by Milau Studio