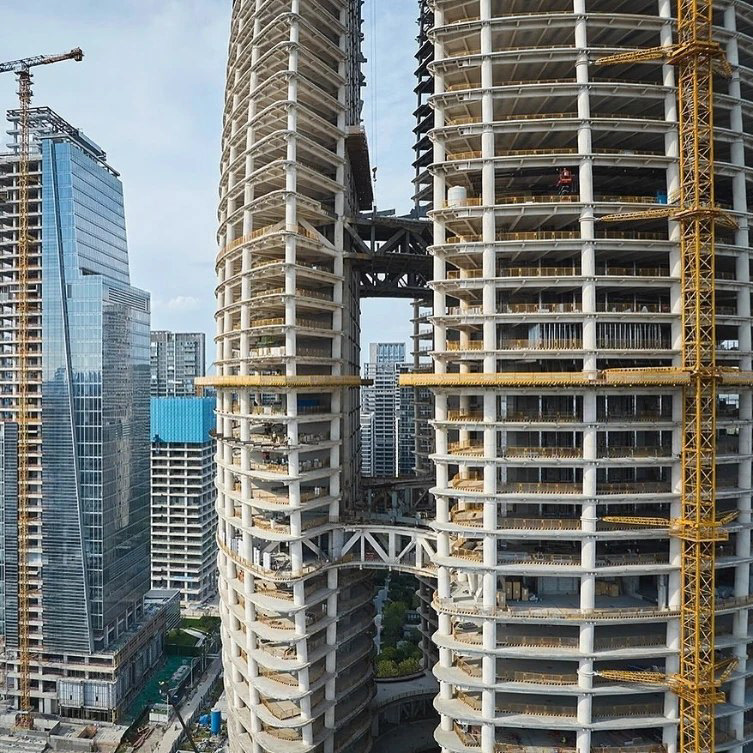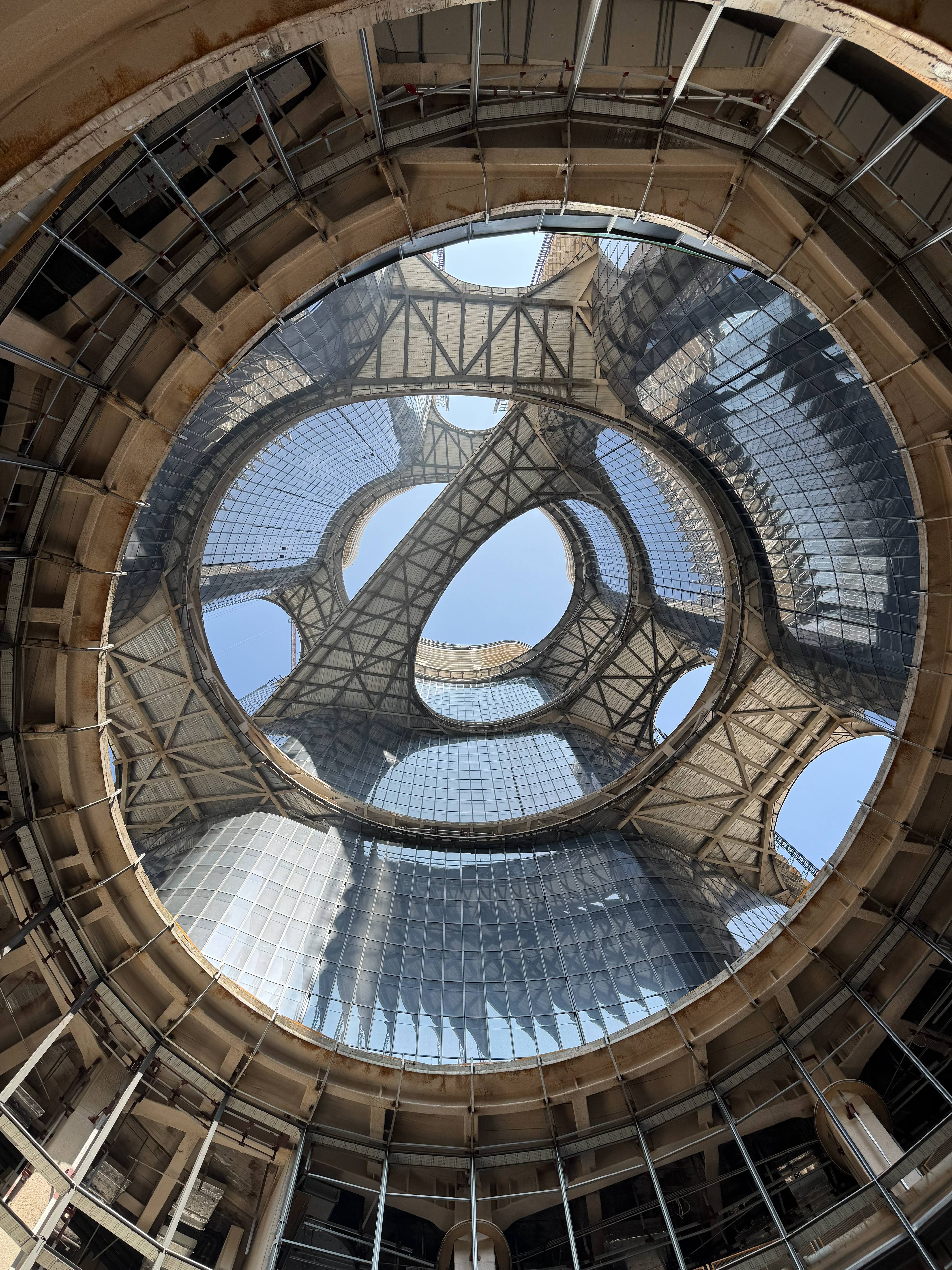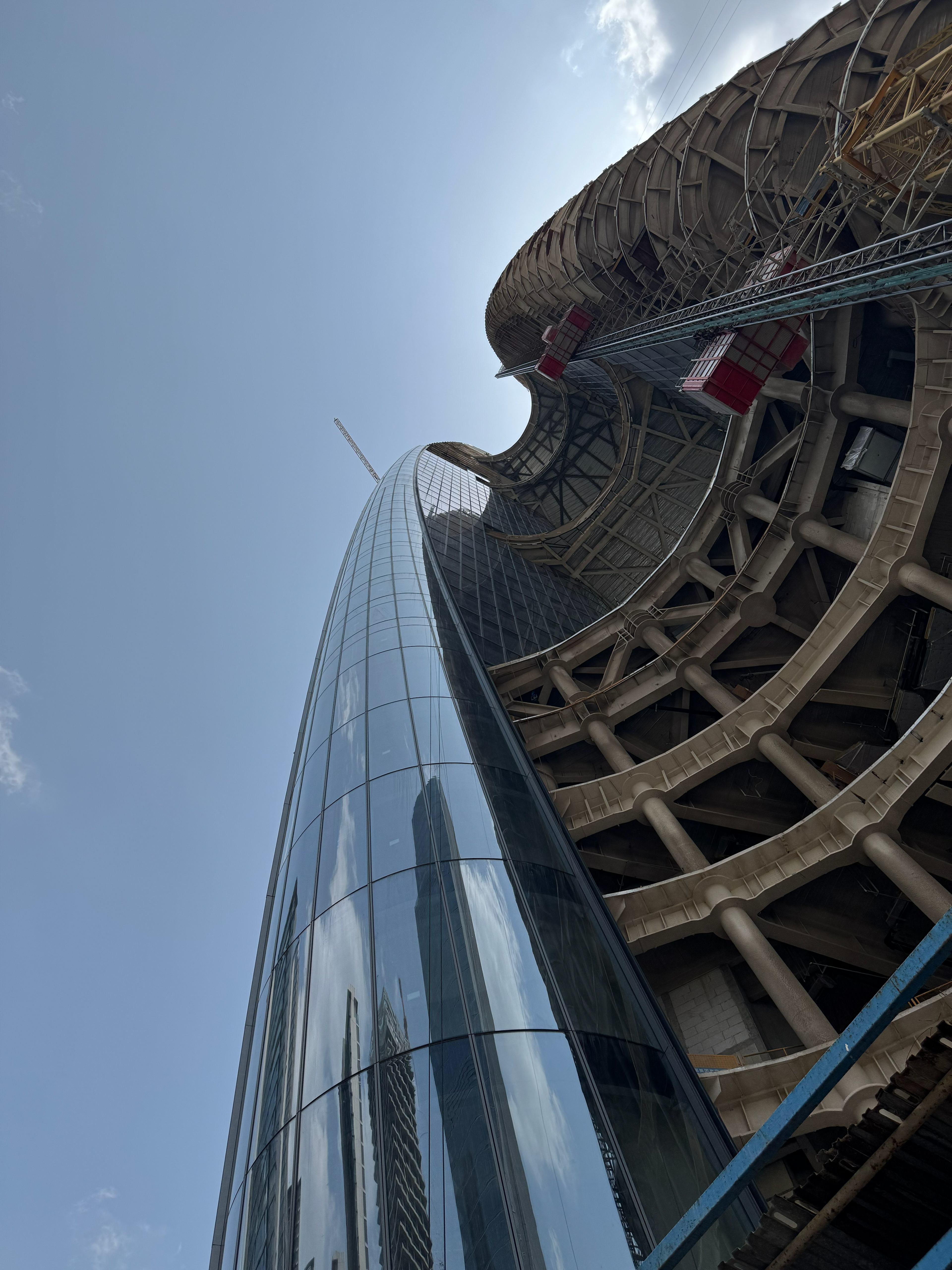Taikang Financial Centre, Wuhan, China
Zaha Hadid Architects
I oversaw planning, interior design, and technical coordination, ensuring alignment across disciplines.
Inspired by Wuhan's role as a central hub in China's transport networks, the design of the mixed-use Taikang Financial Centre features a circular composition of three interconnected towers. This layout echoes the concentric ripples created by wildlife in the Yangtze River.
Situated within the Hankou Riverside Business District, the design integrates seamlessly with the surrounding urban masterplan, the Yangtze River parklands and wetlands to the east, and the planned Central Park to the south. These elements are part of Wuhan’s Sponge City Program, which facilitates natural water storage, infiltration, purification, and reuse, aiding in flood prevention.
Adjacent to Erqi Road station on Wuhan’s metro Line 1, the three towers each offer distinct orientations: Tower One (52 floors) faces the city, Tower Two (47 floors) faces the river, and Tower Three (50 floors) overlooks the park. Ground-level shops and restaurants surround a garden courtyard, which extends vertically as an urban canyon between the towers. Skybridges at higher floors provide additional public spaces and amenities, including a rooftop garden terrace with panoramic views of the city and Yangtze River valley.
Each tower's entrance lobbies are accessible from the central courtyard, with floors above offering vistas of the Yangtze River or views into the central canyon. The centre combines apartments, offices, hotels, shopping, dining, cultural, and recreational facilities, accommodating over 20,000 people daily. It creates an integrated vertical community alongside the new Central Park and riverfront landscape.
The design forms an outdoor vertical museum of Wuhan, featuring interwoven public spaces, art, and sculpture with panoramic city views from ground-level courtyards to skybridge terraces and rooftop gardens.
Slated for completion in 2025 and targeting LEED Gold certification, the centre’s circular tower composition provides extensive self-shading. Tapered external fins on each mullion offer additional shading while maintaining unobstructed views. The towers' thin cross-sections ensure ample natural daylighting.
The high-performance building envelope reduces heating and cooling needs, while MEP systems use smart monitoring and control to minimize emissions and energy consumption. Water consumption is reduced through low flow-rate fixtures and drought-tolerant vegetation using micro-irrigation. Integrated into the district’s Sponge City Program, the project also targets embodied carbon reductions through locally sourced materials with high recycled content.
Architect: Zaha Hadid Architects
Design Principal: Patrik Schumacher
ZHA Project Director: Satoshi Ohashi
ZHA Project Associate Director: Yang Jingwen, Stephane Vallotton
ZHA Project Associates: Martin Pfleger, Di Ding
ZHA Project Architect: Sebastian Andia
ZHA Project Lead: Xiaoyu Zhang
ZHA Project Team: Zheng Xu, Shaofei Zhang, Xuan Zhao, Yuchao Zhang, Pengcheng Gu, Othmane Kandri, Alejandro Garcia Gadea, Armando Solano, Branko Svarcer, Carolina Lopez-Blanco, Catherine McCann, Christian Lindvang Samsoe, Congyue Wang, Dennis Schiaroli, Dimitris K, Erwan Gallou, Frenji Koshy, Houzhe Xu, Jung Yeon Kwak, Lenka Petrakova, Li Jin, Lida Zhang, Meng Zhao, Pelayo Bustillo Macias, Tomasz Starczewski, Xiujing Wang, Yevgeniya Pozigun, Ying Xia, Yuan Feng, Zohra Rougab
Design Principal: Patrik Schumacher
ZHA Project Director: Satoshi Ohashi
ZHA Project Associate Director: Yang Jingwen, Stephane Vallotton
ZHA Project Associates: Martin Pfleger, Di Ding
ZHA Project Architect: Sebastian Andia
ZHA Project Lead: Xiaoyu Zhang
ZHA Project Team: Zheng Xu, Shaofei Zhang, Xuan Zhao, Yuchao Zhang, Pengcheng Gu, Othmane Kandri, Alejandro Garcia Gadea, Armando Solano, Branko Svarcer, Carolina Lopez-Blanco, Catherine McCann, Christian Lindvang Samsoe, Congyue Wang, Dennis Schiaroli, Dimitris K, Erwan Gallou, Frenji Koshy, Houzhe Xu, Jung Yeon Kwak, Lenka Petrakova, Li Jin, Lida Zhang, Meng Zhao, Pelayo Bustillo Macias, Tomasz Starczewski, Xiujing Wang, Yevgeniya Pozigun, Ying Xia, Yuan Feng, Zohra Rougab
Images: Negativ, Zaha Hadid Architects
Site Photos, Credit: Zaha Hadid Architects


